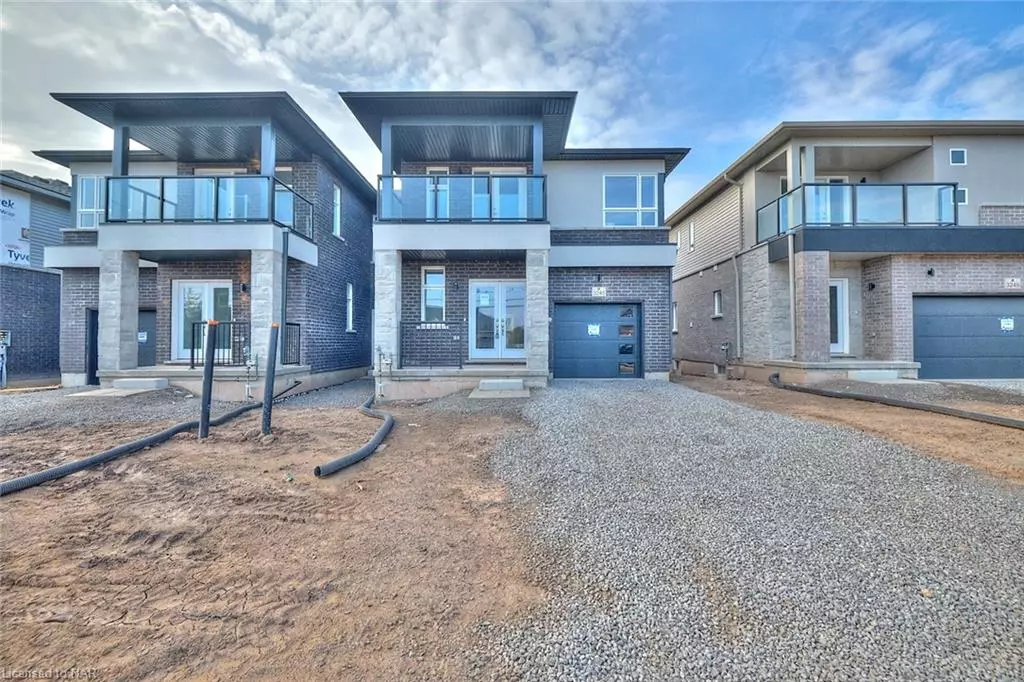
3245 Dominion Road Ridgeway, ON L0S 1N0
3 Beds
3 Baths
1,690 SqFt
UPDATED:
10/22/2024 12:05 AM
Key Details
Property Type Single Family Home
Sub Type Single Family Residence
Listing Status Active
Purchase Type For Sale
Square Footage 1,690 sqft
Price per Sqft $413
MLS Listing ID 40645172
Style Two Story
Bedrooms 3
Full Baths 2
Half Baths 1
Abv Grd Liv Area 1,690
Originating Board Niagara
Year Built 2024
Property Description
Location
Province ON
County Niagara
Area Fort Erie
Zoning R3-645
Direction Take Dominion Rd. Located between Burliegh Rd N and Wells Ave.
Rooms
Basement Separate Entrance, Full, Unfinished
Kitchen 1
Interior
Interior Features In-law Capability, In-Law Floorplan
Heating Forced Air, Natural Gas
Cooling None
Fireplace No
Laundry Laundry Closet, Sink, Upper Level
Exterior
Parking Features Attached Garage, Asphalt
Garage Spaces 1.0
Waterfront Description Lake/Pond
Roof Type Asphalt Shing
Lot Frontage 32.48
Lot Depth 101.71
Garage Yes
Building
Lot Description Urban, Rectangular, City Lot, Open Spaces, Park, Schools, Shopping Nearby, Trails
Faces Take Dominion Rd. Located between Burliegh Rd N and Wells Ave.
Foundation Poured Concrete
Sewer Sewer (Municipal)
Water Municipal
Architectural Style Two Story
Structure Type Brick,Stone,Stucco,Vinyl Siding
New Construction Yes
Schools
Elementary Schools John Brant Ps / St George Cs
High Schools Gfess Ps / Lakeshore Cs
Others
Senior Community No
Tax ID 641980216
Ownership Freehold/None

GET MORE INFORMATION





